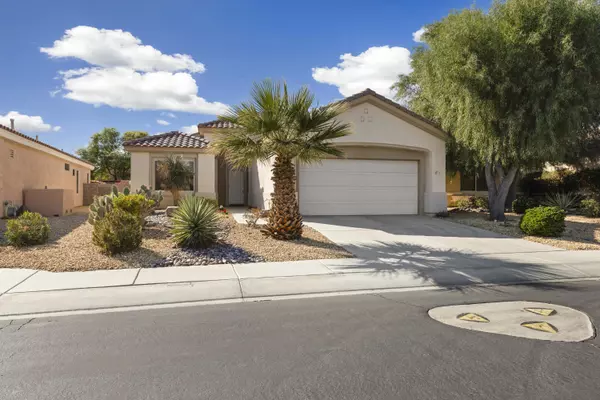78813 Iron Bark DR Palm Desert, CA 92211
2 Beds
2 Baths
1,213 SqFt
UPDATED:
Key Details
Property Type Single Family Home
Sub Type Single Family Residence
Listing Status Active
Purchase Type For Sale
Square Footage 1,213 sqft
Price per Sqft $379
Subdivision Sun City
MLS Listing ID 219124401DA
Style Traditional
Bedrooms 2
Full Baths 2
Construction Status Updated/Remodeled
HOA Fees $380/mo
Year Built 2000
Lot Size 6,098 Sqft
Property Sub-Type Single Family Residence
Property Description
Location
State CA
County Riverside
Area Sun City
Building/Complex Name SCPD HOA
Rooms
Kitchen Granite Counters, Pantry
Interior
Heating Forced Air, Natural Gas
Cooling Air Conditioning, Central
Flooring Carpet, Ceramic Tile
Inclusions Turnkey furnished per inventory list.
Equipment Dishwasher, Dryer, Garbage Disposal, Hood Fan, Microwave, Range/Oven, Refrigerator, Washer
Laundry Room
Exterior
Parking Features Attached, Direct Entrance, Door Opener, Driveway, Garage Is Attached
Garage Spaces 4.0
Fence Block, Fenced
Community Features Golf Course within Development
Amenities Available Assoc Pet Rules, Billiard Room, Card Room, Clubhouse, Fitness Center, Golf, Lake or Pond, Other Courts, Tennis Courts
View Y/N No
Roof Type Tile
Building
Lot Description Back Yard, Front Yard, Landscaped, Street Public, Utilities Underground, Yard
Story 1
Foundation Slab
Sewer In Connected and Paid
Water Water District
Architectural Style Traditional
Level or Stories One
Structure Type Stucco
Construction Status Updated/Remodeled
Others
Special Listing Condition Standard
Pets Allowed Assoc Pet Rules

The information provided is for consumers' personal, non-commercial use and may not be used for any purpose other than to identify prospective properties consumers may be interested in purchasing. All properties are subject to prior sale or withdrawal. All information provided is deemed reliable but is not guaranteed accurate, and should be independently verified.





